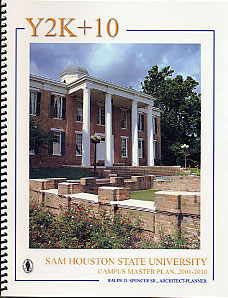
[an error occurred while processing this directive]

Today@Sam | Headlines | Calendar | Experts | Notices | Archives | Search
Y2K+10 Master Plan Adopted
For Next Decade at SHSU
 |
"In the fall of 2000, 52 separate structures were student housing assets in the SHSU inventory," Spencer said in his report. "All are free of debt, but sink-holes for rental revenue. Almost as much is being spent annually to maintain and repair old and inappropriate housing as would be needed to service debt assumed to build new and appropriate facilities."
Parking and streets around the university are high on Spencer's list for improvements, including 17th, 20th and 21st Streets, Avenues I and J, and University Drive.
He recommends "new and adjacent housing and auxiliary facilities, structured parking below, at and above grade, celebrated gateways giving the campus needed identity, and various underground parking where future academic buildings will be constructed."
Spencer's plan calls for joint efforts of SHSU, the City of Huntsville, the Texas Department of Transportation and utility companies to define and improve boundaries and entrances.
"Excepting only a few locations, it is not convenient or fun to come onto the campus today," said Spencer, "even if you know where you are going."
Such changes would promote on the SHSU campus a sense of what Spencer calls "habitat," a functional, livable space that is an inspiration to scholars. This is possible at SHSU, he believes, because such improvements would enhance the present campus configuration and would have a positive effect on recruitment and retention.
"Few university campus environments are as contained, unified, orderly or convenient as SHSU is or could be," he said. "It is an advantage of considerable value that a student can walk to any campus destination in less than 10 minutes...from a dormitory or parked car. Here that is possible."
His recommendations for new or improved academic space and estimated costs include a science building ($24.7 million), business administration renovation ($14.6 million), library renovation ($2.8 million), teacher education addition ($730,000), and addition to the theatre center ($2.5 million).
Also, agriculture building ($6.6 million), additions to the communications building ($6.7 million), dance building ($6.6 million), general purpose building ($6.3 million), and criminal justice building ($5.9 million), and a new recital hall ($3.3 million).
Recommendations for non-academic facilities include a new recreational sports building, with pool, ($6.7 million), new visitor center ($540,000) and new institutional advancement building ($5 million). Seven structured parking facilities have an estimated cost of $36.5 million.
Spencer recommends building two dorms--first on the southern edge of the campus and then another on the north side, each costing an estimated $37.8 million.
In his published report, which will soon be available in the Gresham Library, Spencer encourages a commitment on the part of the university and community to accomplish his recommendations.
"Pilot error, more than anything else, explains most disappointment in the outcome of master plans," he said. "Somewhere along the way many things can happen, and do.
"The best hope for a successful ending is commitment to the vision, confidence in the advocacy and authoritative management. Issues studied and reported are worthy of such. The ultimate outcome can be equally worthy of the effort."
- END -
SHSU Media Contact: Frank Krystyniak
Aug. 7, 2001
Please send comments, corrections, news tips to Today@Sam.edu
This page maintained by SHSU's Office of Public Relations
Director: Frank Krystyniak
Communications Coordinator: Julia May
Located in the SHSU University Advancement Building
Telephone: 936.294.1836; Fax: 936.294.1834
